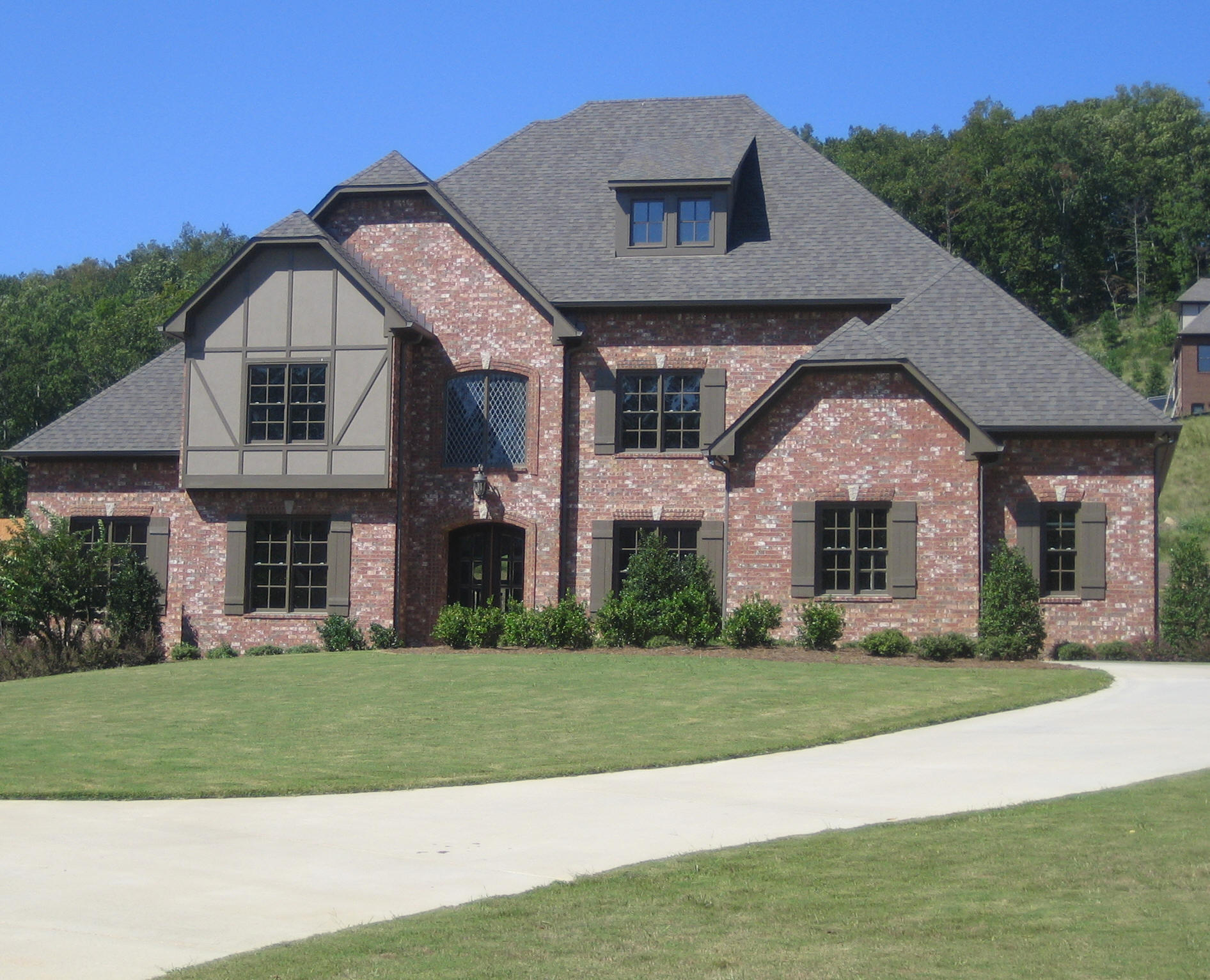| Click here for pictures.
Click here to download information in PDF format.
Click here to see information on Greystone Subdivision. Lot 517 - 1326 Legacy Drive - Greystone Legacy Subdivision Price $889,900  The home is situated in the Greystone Legacy subdivision with the Legacy Golf Course across the street along with a lake and playground area. The home will feature all the modern comforts: covered porch, wood deck, fireplace, network ready computer infrastructure, surround sound, central vacuum, security system, engineered floor system, granite countertops, stainless steel appliances, elaborate moldings, hardwood and tile flooring, whirlpool tub, and custom cabinets. Located on a large view lot, the quiet dwelling offers comfortable living with 5 bedrooms, 5½ baths, study, formal dinning room, great room, a large kitchen and morning room, keeping room, game room, a full unfinished basement, 3 car basement garage, and a 2 car main level garage with epoxy floor finish. Amenities
Brick exterior with rustic cedar shutters and diamond leaded glass windows
Stained segment top mahogany front door
Insulation - R-13 walls / R-30 attic; insulated double pained tilt windows with non-rot brick mold and sill
Custom maple stained cabinets with granite countertops
Hardwood, tile, carpet, and epoxy coated main level garage floors
Hardwood staircase with iron balusters; cherry hardwood borders
Category 5 phone wire / RG-6 cable wire - network & internet ready
GE Monogram stainless steel appliances / built-in refrigerator / Delta Venetian Bronze fixtures / recess lighting
Whirlpool tub and shower with dual shower valves in master bedroom; beverage center with cabinets
Large laundry room with an abundance of cabinets and laundry sink on main level
Central vacuum, wired for speakers, and security
10 foot ceilings main level, 9 foot ceilings 2nd level and heavy crown molding throughout
Screened porch and wood deck overlooking large landscaped rear yard with rustic rock wall
Basement garage and main level garage with electric remote door openers; walk-in attic storage
Dual heating and cooling systems (TRANE high efficiency 13 SEER)
Gas heat, hot water, chef's oven, and log lighter
Automatic lawn sprinkler system for Bermuda sod
Double tray ceiling in master bedroom, vaulted ceiling in kitchen area, high ceilings, and coffered ceiling in study
Hoover Schools: Elementary - Greystone, Junior High - Berry, High School - Spain Park
Community Amenities: clubhouse, gated entrance, golf, playground, pool, tennis, walking trails, lakes
All information deemed reliable but not guaranteed | |
